Our Comprehensive Services
Discover our full range of fire protection and building services designed to keep your people & property safe and compliant with all regulations.
All Services
Explore our complete range of fire protection and building services. From new installations, repairs, inspections or maintenance, we provide comprehensive solutions for all your needs.
Inspections & Surveys
Comprehensive assessments and inspection surveys to identify fire protection needs and ensure compliance with regulations.
Structural Protection
Specialised solutions to protect structural elements and maintain building integrity during fire events.
Cavity Barriers
Advanced barrier systems to prevent the spread of fire and smoke through hidden spaces and concealed voids.
Penetration Sealing
Expert sealing of service penetrations to maintain the fire resistance and compartmentation of walls and floors.
Maintenance & Repairs
Ongoing maintenance and repair services to ensure the continued effectiveness of fire protection systems.
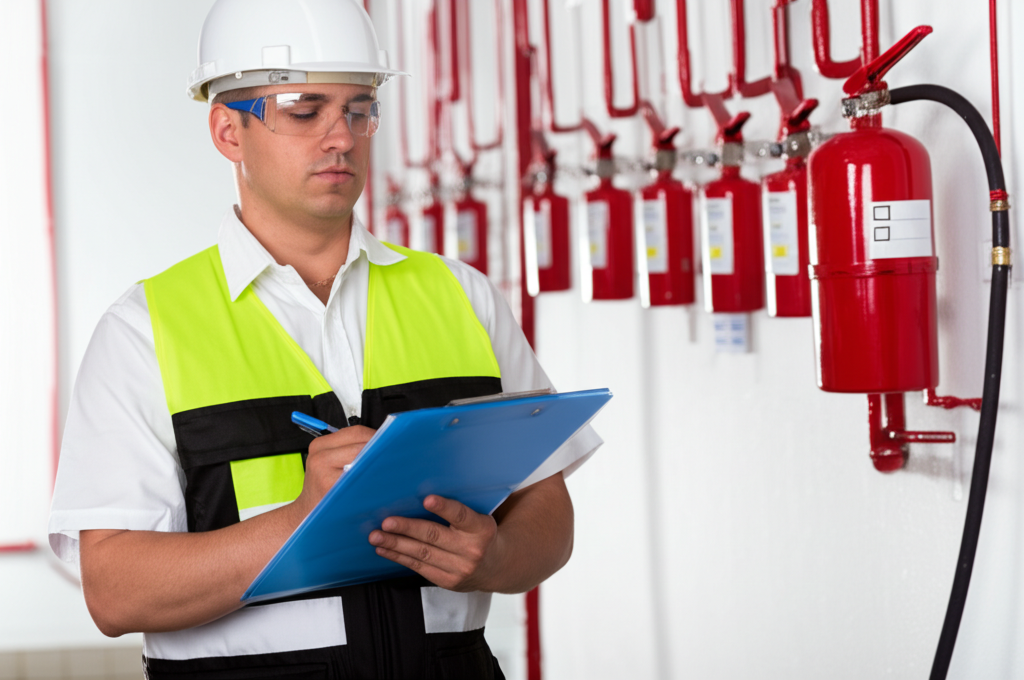
Fire Protection Condition Inspections
Comprehensive assessment of existing passive fire installations as directed to ensure compliance with current regulations.
Key Features
Comprehensive Assessment
Regulatory Compliance Check
Detailed Reporting
Rectification recommendation
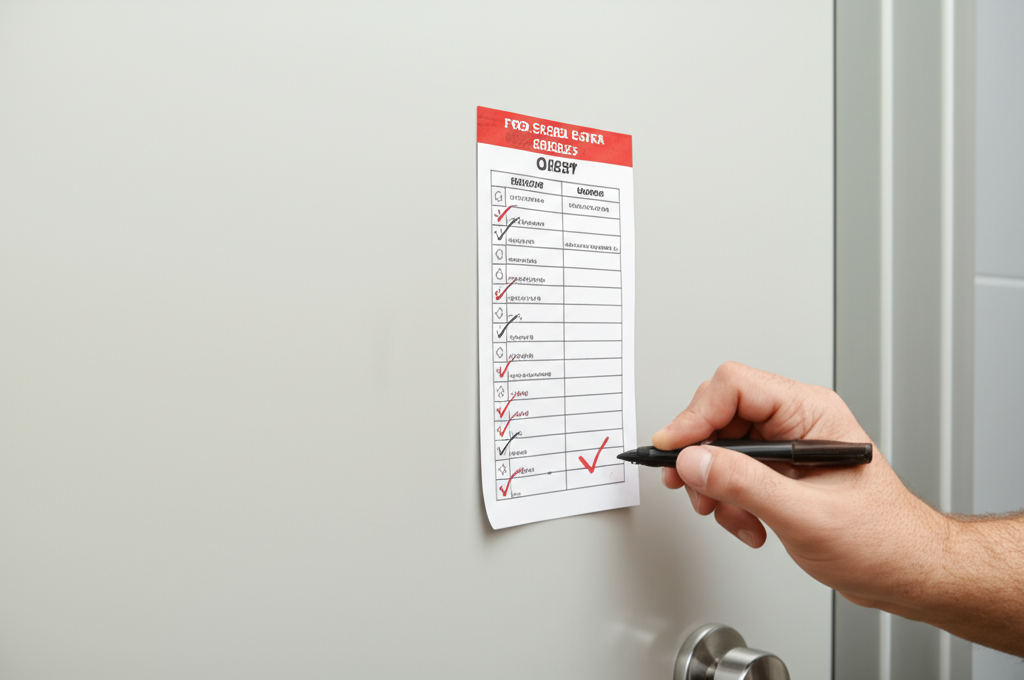
Fire Door Surveys
Detailed inspections of fire doors to verify proper installation, functionality, and compliance with fire safety standards.
Key Features
Comprehensive Door Assessment
Gap Measurement
Operation Testing
Certification Verification
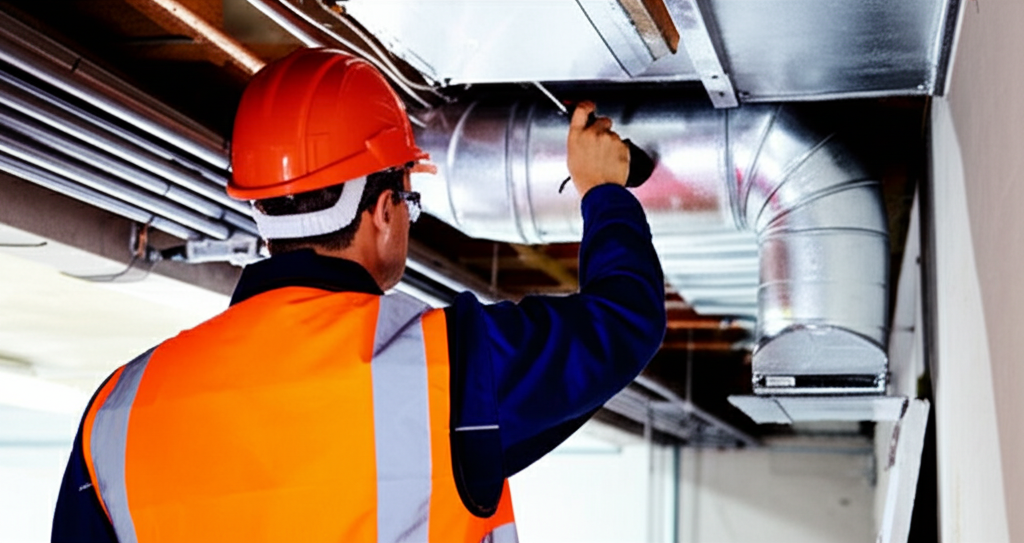
Fire Compartmentation Inspection Surveys
Comprehensive assessment of building compartmentation to identify vulnerabilities and ensure regulatory compliance.
Key Features
Comprehensive Assessment
Vulnerability Identification
Regulatory Compliance Check
Remedial Recommendations
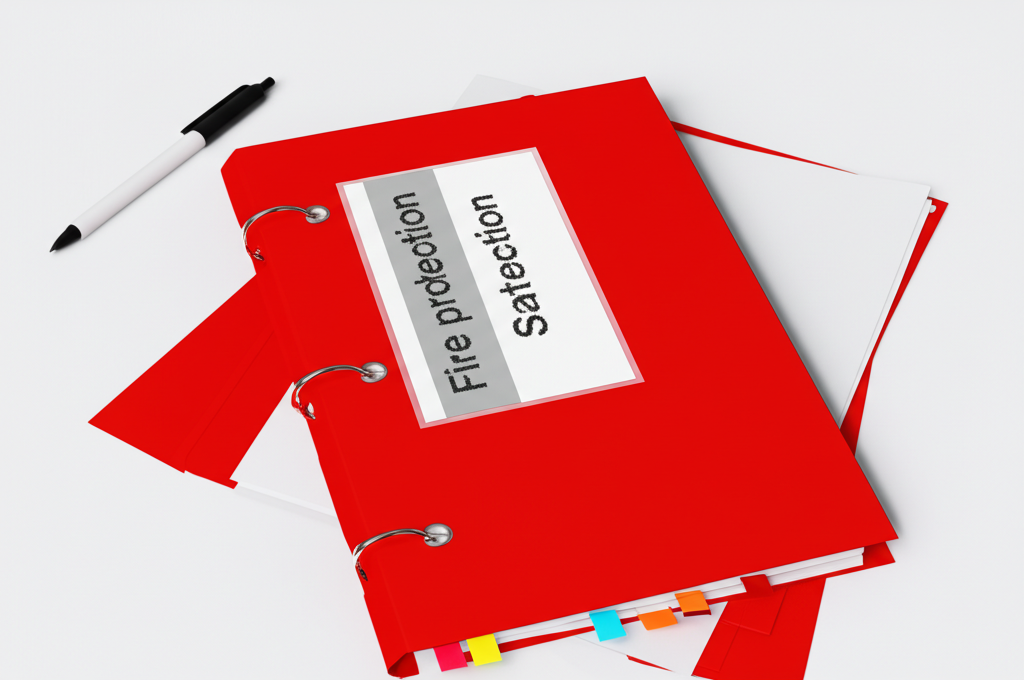
Fire Protection Compliance Documentation
Comprehensive documentation services to demonstrate compliance with fire safety regulations and standards.
Key Features
Comprehensive Records
Photographic Evidence
System Specifications
Organised Documentation
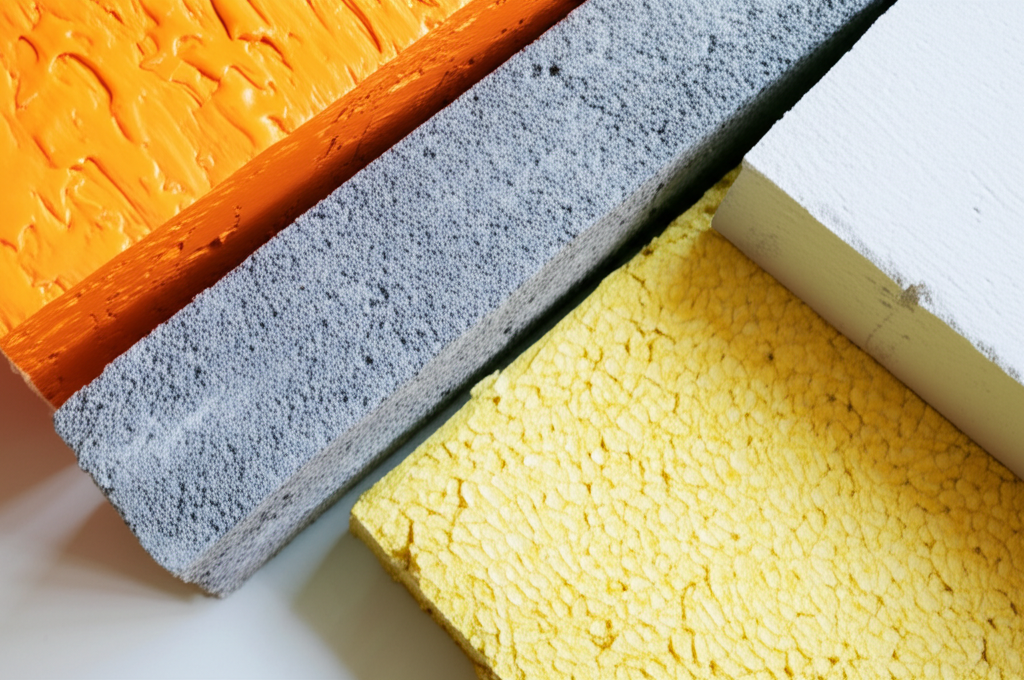
Structural Fire Protection Encasements
Specialised encasements for structural elements to maintain building integrity during fire events.
Key Features
Customised Protection Systems
Certified Installations
Range of Fire Resistance Periods
Aesthetic Options
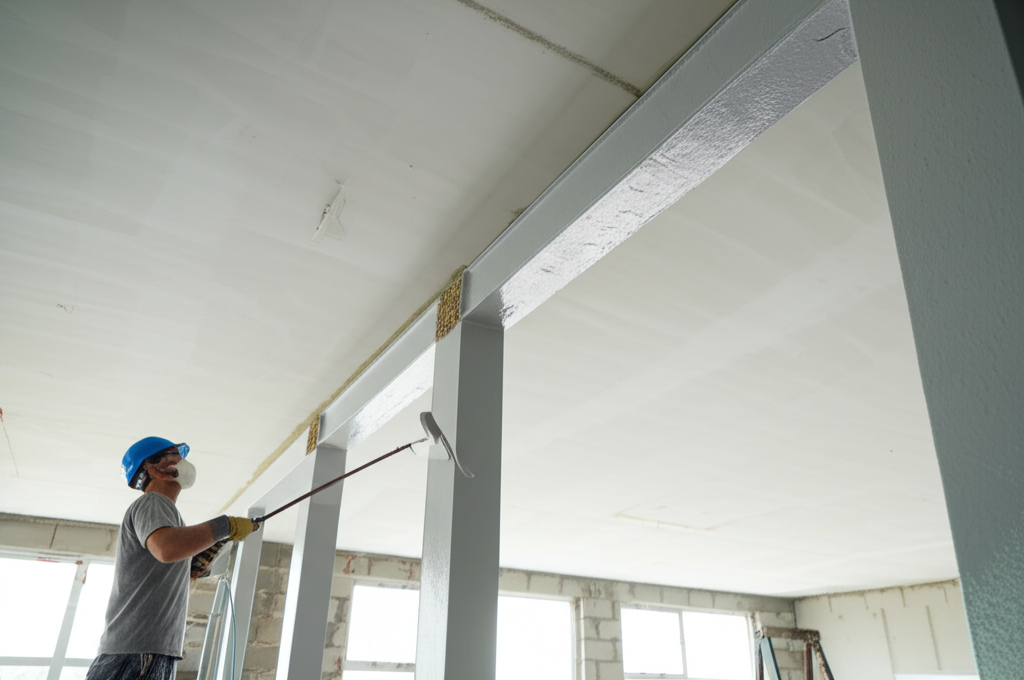
Intumescent Paint Coatings
Advanced paint systems that expand when exposed to heat, providing thermal insulation to protect structural steel.
Key Features
Precise Application
Range of Finishes
On-site or Off-site Application
Comprehensive Documentation
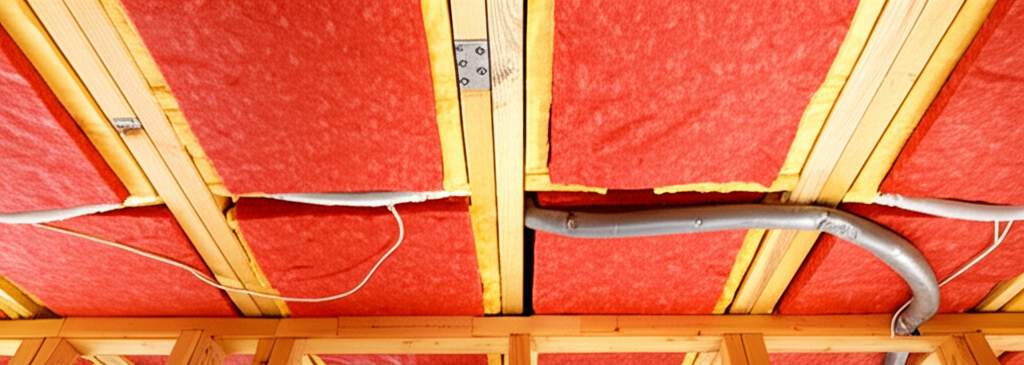
Suspended Ceiling Fire Smoke Barriers
Fire barriers installed in ceiling voids to prevent the spread of fire and smoke through hidden spaces.
Key Features
Customised Barrier Systems
Service Penetration Solutions
Regulatory Compliance
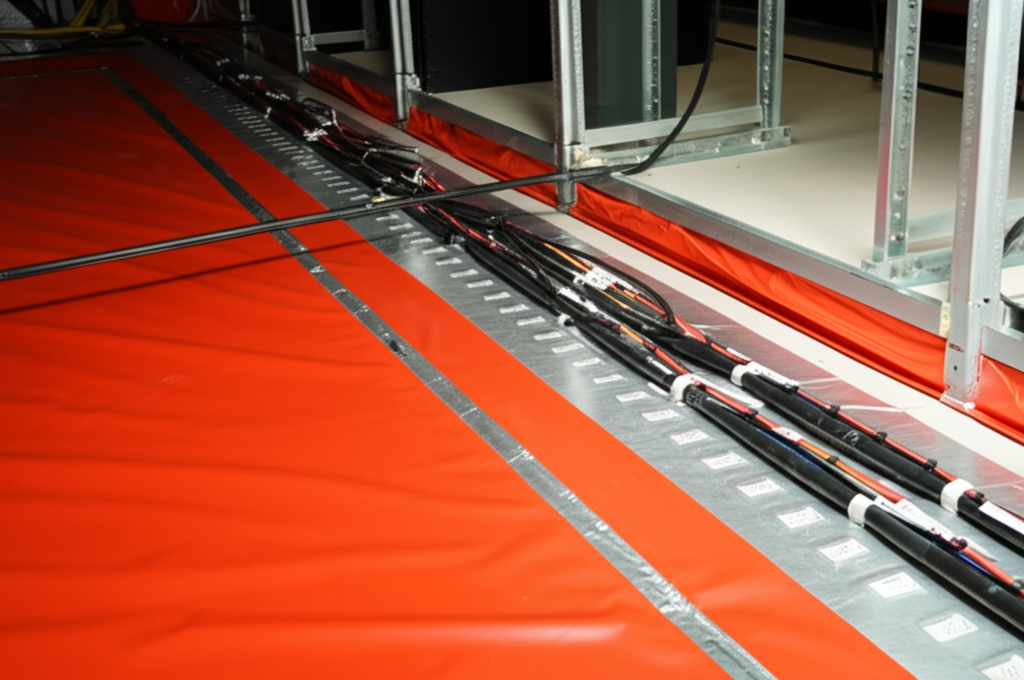
Raised Access Floor Fire Smoke Cavity Barriers
Specialised barriers for under-floor voids to contain fire and smoke, protecting critical infrastructure.
Key Features
Specialised Floor Void Systems
Access Maintenance
Service Integration
Critical Infrastructure Protection
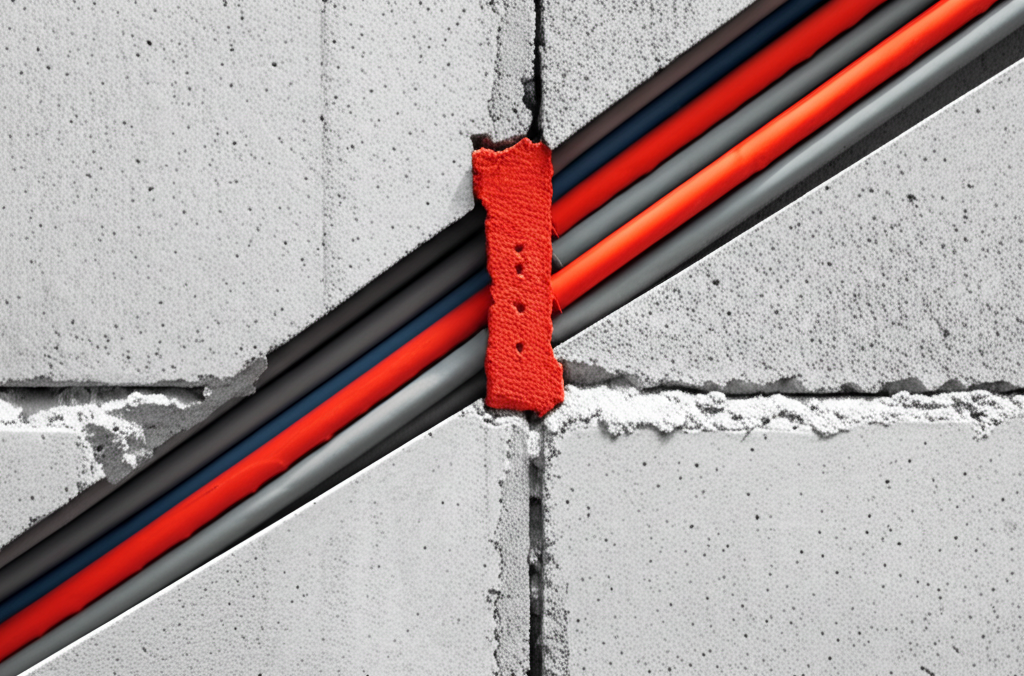
Firestopping to New Build Service Penetrations
Comprehensive sealing of service penetrations in new constructions to maintain the fire resistance of walls and floors.
Key Features
Tested System Installation
Service-Specific Solutions
Comprehensive Documentation
Coordination with Other Trades
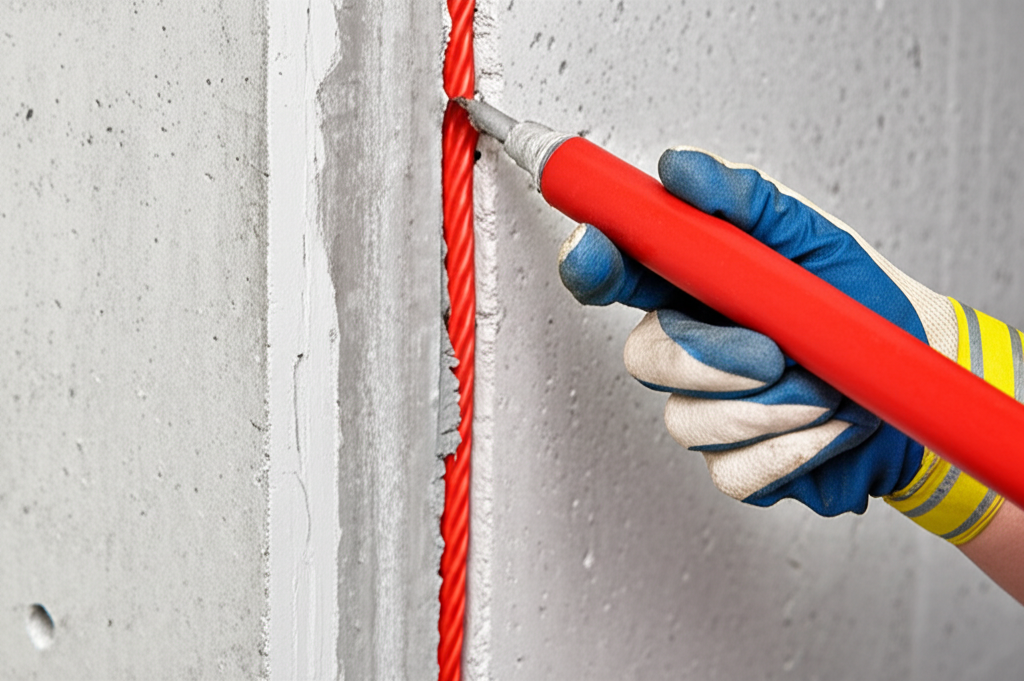
Firestopping Repairs to Existing Damaged Penetrations
Expert restoration of compromised firestopping in existing buildings, ensuring continued protection.
Key Features
Comprehensive Assessment
Appropriate Repair Solutions
Minimal Disruption
Compliance Upgrades
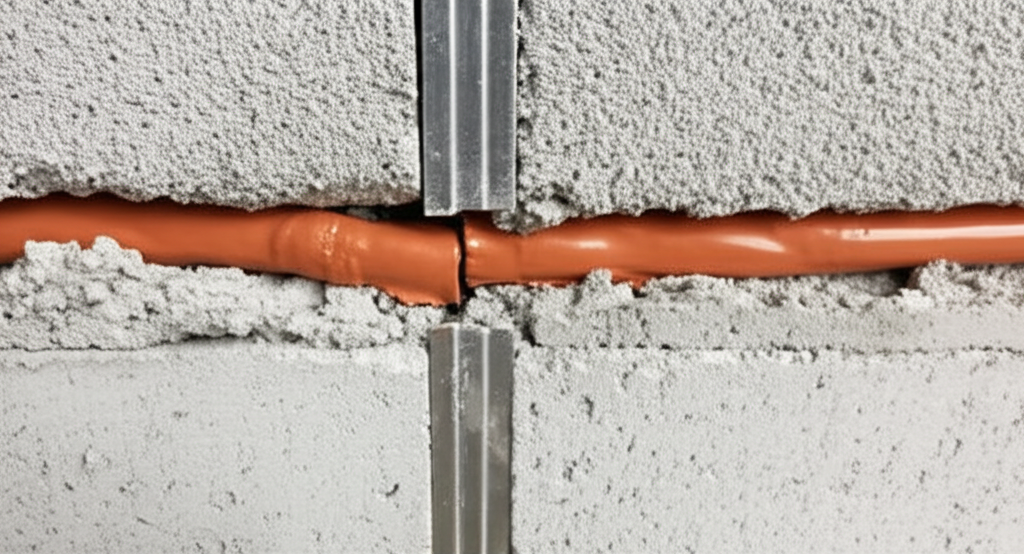
Fire Rated Linear Gap Mastic Sealing
Specialised sealing of linear gaps and joints with fire-rated mastics to maintain compartmentation.
Key Features
Movement-Capable Sealants
Application-Specific Products
Precise Application
Comprehensive Documentation
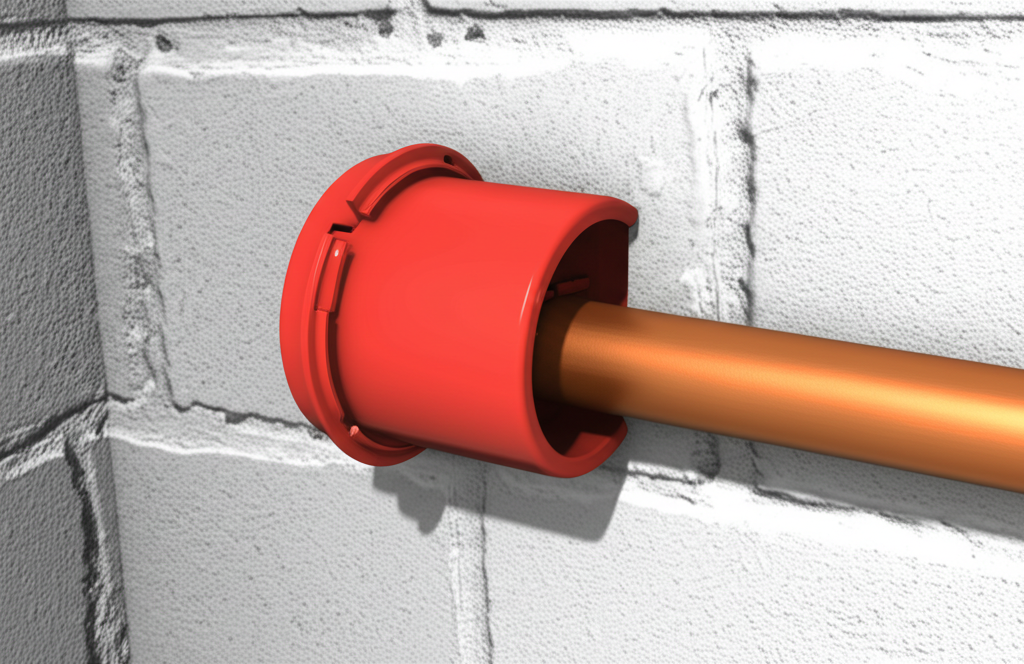
Fire Protection Collars & Intumescent Wraps
Specialised devices designed to seal around plastic pipes and other penetrations during a fire.
Key Features
Rapid Expansion
Pipe-Specific Solutions
Retrofit Options
Tested Performance
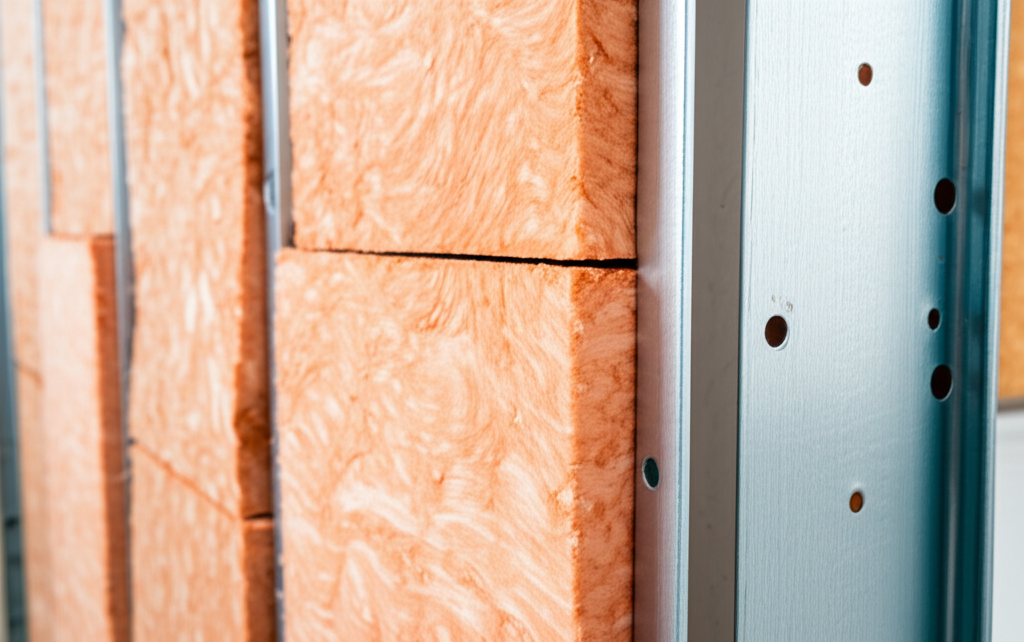
Ablative Batts Installation
High-performance fire-resistant sealing solutions for large openings and multiple service penetrations.
Key Features
Flexible Service Integration
Precise Fitting
Robust Fire Resistance
Acoustic Benefits
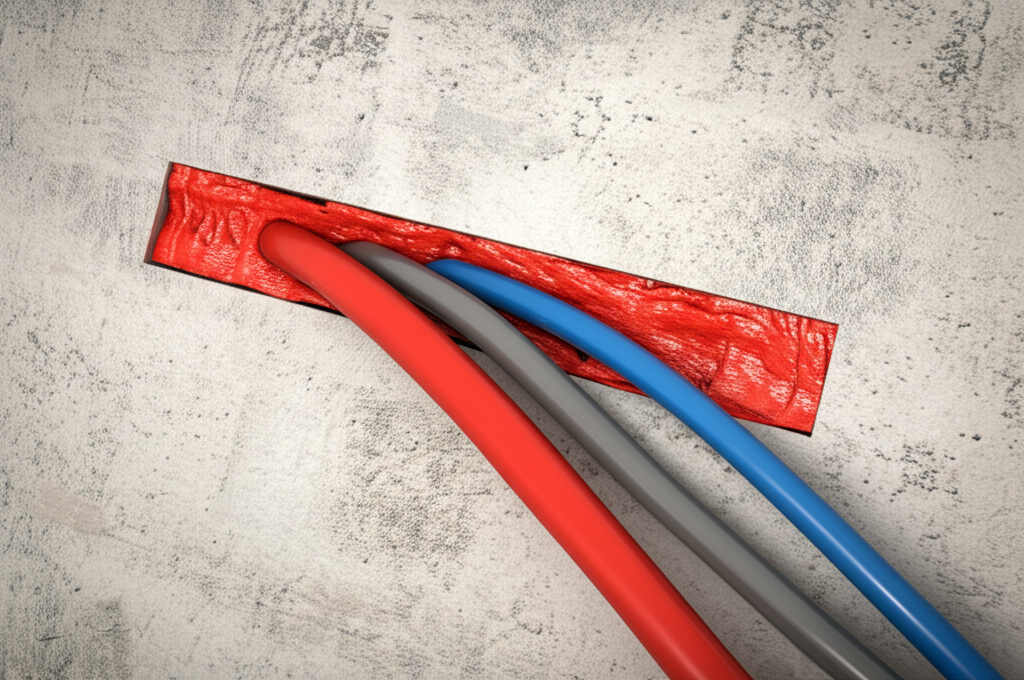
Fire Rated Structural Compounds
High-performance compounds that provide structural integrity and fire resistance for large openings.
Key Features
Structural Integrity
Complex Penetration Solutions
High Fire Resistance
Bespoke Applications
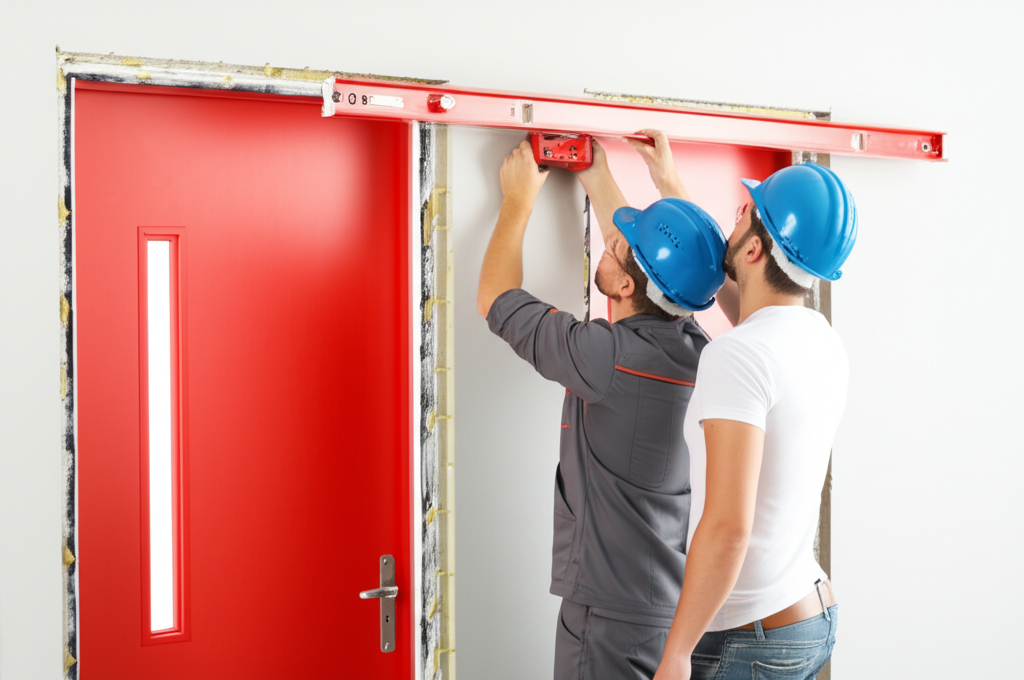
Fire Door Inspection, Remedial Repairs & Replacement
Expert installation and replacement of fire doors to ensure effective compartmentation and regulatory compliance.
Key Features
Complete Door Sets
Door Assemblies
Range of Fire Ratings
Comprehensive Documentation
Detailed Service Information
Fire Protection Condition Inspections
Our Fire Protection Condition Inspections provide a comprehensive assessment of a building's existing fire protection systems to ensure compliance with current regulatory requirements and to confirm that they offer effective protection. Our certified inspectors carry out and document detailed evaluations of all passive fire protection elements, as specified. These may include fire stopping of penetrating services, compartmentation, linear gap fire mastic, concealed space fire and smoke barriers, intumescent-coated steels, fire doors, fire-encased structural steels, and other structural passive protection components. The resulting report identifies any observed damaged, missing, aged or non compliant products, helping to address potential issues before they become safety hazards or fall outside compliance or manufacturer warranty conditions. Where necessary, the report also recommends suitable corrective actions to restore the integrity of compromised or non-compliant installations-ensuring that smoke seals or undefined gaps are brought back to qualifying fire stop standards.It is now a legal requirement to conduct condition inspections and surveys at appropriate intervals-typically quarterly or annually. Building owners, facility managers, and responsible persons are accountable for demonstrating due diligence in fire safety management by ensuring the continued inspection, maintenance, and effectiveness of all passive fire protection measures.
Key Features
Comprehensive Assessment
Detailed examination of all passive fire protection elements in your building.
Regulatory Compliance Check
Verification that all systems meet current building regulations and fire safety standards.
Detailed Reporting
Comprehensive documentation with photographic evidence and clear recommendations.
Rectification recommendation
Tailored guidance on corrective actions needed to address identified fire safety issues and ensure full compliance with regulations.
Benefits
- Ensure compliance with current fire safety regulations
- Identify potential issues before they become hazards
- Receive expert recommendations for improvements
- Maintain comprehensive documentation for insurance and regulatory purposes
- Peace of mind knowing your building's fire protection is effective

Frequently Asked Questions
Related Services
Fire Door Surveys
Fire doors are critical components of a building's passive fire protection strategy, designed to prevent the spread of fire and smoke between compartments. Our Fire Door Surveys can provide a comprehensive assessment of all fire doors in your building to ensure they are correctly installed, properly maintained, and compliant with current regulations.
Our certified inspectors examine every aspect of your fire doors, including the door leaf, frame, seals, glazing, and hardware. We check for proper operation, gaps, damage, and modifications that might compromise performance. Each door is individually assessed and documented, with clear recommendations for any necessary repairs or replacements.
Regular fire door surveys are essential for building owners and managers to demonstrate compliance with fire safety regulations and to ensure the ongoing effectiveness of this critical safety feature.
Key Features
Comprehensive Door Assessment
Detailed examination of door leaf, frame, seals, glazing, and hardware.
Gap Measurement
Precise measurement of gaps around the door to ensure they meet regulatory requirements.
Operation Testing
Verification that self-closing devices, latches, and other hardware function correctly.
Certification Verification
Checking that doors have appropriate fire rating certification and labels.
Benefits
- Ensure fire doors will perform effectively in a fire situation
- Identify doors requiring maintenance or replacement
- Demonstrate compliance with fire safety regulations
- Maintain comprehensive documentation for insurance and regulatory purposes
- Protect lives and property through effective compartmentation

Frequently Asked Questions
Related Services
Fire Compartmentation Inspection Surveys
Fire Compartmentation Inspection Surveys are similar to Fire Stopping Condition Inspections although may require a greater level of destructive access.
The Compartmentation will be identified from the fire strategy drawings but where these are not available this would need to be assessed by a competent Design Professional, Fire Engineer or other governing authority such as a Building Control officer. The focus would then be to provide a thorough assessment of a building's passive fire protection strategy, focusing on the integrity of fire compartment barriers. These surveys identify vulnerabilities in compartmentation that could allow the rapid uncontrolled spread of fire and smoke throughout a building. All elements of compartmentation, including walls, floors, ceilings, doors, and penetrations would be inspected using a combination of visual inspection, reference to building plans, and where necessary, and as agreed, intrusive or destructive investigation to assess the effectiveness of any concealed space compartmentations.
Comprehensive compartmentation surveys are essential for building owners and managers to understand the current state of fire protection, identify areas requiring remedial work, and demonstrate due diligence in fire safety management. Our surveys provide detailed reports with clear recommendations for addressing any identified issues.
Key Features
Comprehensive Assessment
Detailed examination of all elements of fire compartmentation.
Vulnerability Identification
Identification of weaknesses in compartmentation that could allow fire spread.
Regulatory Compliance Check
Verification of compliance with current building regulations and fire safety standards.
Remedial Recommendations
Clear guidance on addressing identified issues, prioritised by risk level.
Benefits
- Understand the current state of fire compartmentation
- Demonstrate due diligence in fire safety management
- Receive expert recommendations for improvements
- Identify vulnerabilities before they lead to uncontrolled and rapid spread of smoke & fire
- Support fire risk assessment and insurance requirements

Frequently Asked Questions
Related Services
Fire Protection Compliance Documentation
Our Fire Protection Compliance Documentation service provides comprehensive records of passive fire protection installations and inspections, ensuring clear evidence of compliance with building regulations, fire safety standards, and insurance requirements.
Proper documentation is essential for Building Owners, Building Managers, or the Responsible Person to demonstrate due diligence in fire safety management. Our Documentation Controller collates detailed records for all passive fire protection elements, including (where available) the client's fire strategy GA plans and One Trace Reporting, which includes but is not limited to; Work item locations, Unique job reference numbers, Performance ratings, Protected services list, Pre-work and completion photographs, Lists of existing, repaired, and newly installed materials, Rectification requirements and installation details, Tested materials list, Safety Data Sheets, Manufacturers' technical drawings and details, Declarations of Performance, UL-EU Certificates, Installation certificates, System specifications and test evidence (where available) and Maintenance recommendations. These records are organised into comprehensive documentation packages and can be included with condition inspection reports, completion reports, or provided separately, depending on client requirements. Effective documentation is particularly important for building control inspections, fire risk assessments, insurance surveys, and property transactions.
Our documentation service is tailored project-by-project to ensure that Building Owners and Managers have clear, reliable evidence of the fire protection measures in place.
Key Features
Comprehensive Records
Detailed documentation of relevant passive fire protection elements.
Photographic Evidence
Visual records of installations and inspections for clear verification.
System Specifications
Technical details of installed systems including fire ratings and Manufacturers test confirmation.
Organised Documentation
Structured bespoke documentation packages for easy reference and presentation.
Benefits
- Demonstrate compliance with building regulations and fire safety standards
- Support fire risk assessment documentation requirements
- Meet insurance company evidence requirements
- Facilitate property transactions with clear fire safety records
- Provide essential information for future maintenance and modifications

Frequently Asked Questions
Related Services
Structural Fire Protection Encasements
In a fully formed fire the stability of the structural steel can become compromised as the heat from the fire intensifies and the steel begins to warp and deflect which will inevitably put the structure at increased risk of complete collapse. Fire Protection Encasements are designed to protect these critical structural elements such as steel columns, beams, and trusses from the effects of fire. Fire encasement systems provide not only fire integrity protection but also thermal insulation that help to delay the temperature rise of structural elements. Protecting the structural elements will maintain the load-bearing capacity during a fire situation for a greater, specified, period of time, to help prevent collapse and provide crucial additional time for evacuation and emergency response.
Our certified specialists engineers can install a range of systems including but not limited to Beamclad, Vermiculx or Fireline etc. Each system is selected based on the specific requirements of the building, the structural elements to be protected, and the required fire resistance period.
Properly installed and maintained fire protection is essential for building safety, regulatory compliance, and insurance requirements. Our installations are fully certified and documented to provide evidence of compliance with building regulations and fire safety standards.
Key Features
Customised Protection Systems
Selection of the most appropriate protection system based on specific building requirements.
Certified Installations
All installations performed by certified specialists and fully documented.
Range of Fire Resistance Periods
Systems available for 30, 60, 90, and 120-minute fire resistance periods.
Aesthetic Options
Various finishing options to meet architectural and design requirements.
Benefits
- Maintain structural integrity during fire situation
- Provide crucial time for evacuation and emergency response
- Comply with building regulations and fire safety standards
- Protect investment in building structure and contents
- Satisfy insurance requirements and potentially reduce premiums

Frequently Asked Questions
Related Services
Intumescent Paint Coatings
Intumescent Paint Coatings is specialised fire protection product that can appear as normal paint but when exposed to increased temperatures will expand, by up to 50 times its inert thickness, to form a protective char layer. The char provides thermal insulation that protects structural steel elements and delays the rapid rise of temperature to the steel surface. This process allows the steel to maintain its structural integrity and load-bearing capacity for the specified period of time. Our certified operatives are trained in the precise application of these sophisticated coating systems. They will ensure the correct wet film thickness (WFT) is applied to provide the specified fire resistance period, typically ranging from 30 to 120 minutes. The application process will vary based on size and weight of steel section and it may be necessary to apply more than one base coat to reach the correct dry film thickness (DFT) for the required rating. Each application is routinely documented to provide evidence of compliance with building regulations. Intumescent coatings can be particularly desirable where the appearance of structural elements is important or where space constraints make other protection methods impractical.
Key Features
Precise Application
Meticulous application to ensure correct film thickness for specified fire resistance.
Range of Finishes
Available in various colors and finishes to meet architectural requirements.
On-site or Off-site Application
Flexibility to apply coatings on-site or in controlled workshop environments.
Comprehensive Documentation
Detailed records of application including film thickness measurements and batch numbers.
Benefits
- Maintain aesthetic appearance of structural elements
- Provide effective fire protection in space-constrained areas
- Achieve required fire resistance periods with minimal space impact
- Protect structural integrity during fire events
- Comply with building regulations while meeting design requirements
- Intumescent paint can be hand applied by brush or roller to smaller areas, reducing the need to fully protected areas against overspray and minimising disruption to other trades and personnel

Frequently Asked Questions
Related Services
Suspended Ceiling Fire Smoke Barriers
Approved Document B (ADB) requires that concealed spaces, such as ceiling voids, be subdivided with fire and smoke barriers where the space exceeds 20 metres in any direction. This regulation is designed to prevent the unseen and uncontrolled spread of fire and smoke through hidden voids, especially common in large open-plan buildings with suspended ceilings.
Without proper barriers, these concealed areas can act as hidden pathways for fire and smoke to travel rapidly and undetected throughout a building. Suspended ceiling cavity barriers are specifically designed to restrict this spread, preserving compartmentation and providing critical time for evacuation and fire service response.
Our certified installers fit a range of tested and approved barrier systems, including stone wool barriers, rigid board systems, and flexible thin curtain barriers. Each solution is selected to meet the specific building layout, service penetrations, and required fire resistance rating, while maintaining full compliance with UK fire safety regulations.
As legislation continues to evolve, we ensure all installations are backed by manufacturer published test evidence and installed in accordance with the latest guidance, helping our clients stay fully protected and compliant.
Key Features
Customised Barrier Systems
Selection of appropriate barrier types based on void configuration and services.
Service Penetration Solutions
Specialised sleeving details to maintain integrity where services penetrate main barrier.
Regulatory Compliance
Installations designed by the Manufacturer to meet building regulation requirements.
Benefits
- Prevent rapid fire spread through concealed spaces
- Maintain effective compartmentation throughout the building
- Comply with building regulations for concealed space protection
- Provide additional time for evacuation during fire events
- Reduce the risk of undetected fire spread

Frequently Asked Questions
Related Services
Raised Access Floor Fire Smoke Cavity Barriers
Raised Access Floor Cavity Barriers are legally required specialised fire protection systems designed to reduce the open void spaces beneath raised access floors where their length exceeds 20 metres in any direction. The void below the raised flooring panels is often used as a service void and will contain critical services such as electrical cables, data networks, combustible pipes, HVAC components etc making effective fire protection a necessity to prevent damage to infrastructure and maintain business continuity.
Our certified installers can install a range of barrier systems specifically designed for under-floor applications, including foil faced and ablative semi rigid batts and barrier systems mechanically secured back to the structure and friction fitted to the underside of the floor panel. These systems are carefully installed to maintain the integrity of compartmentation while allowing for the movement of services and access for maintenance.
Correctly installed and appropriate protection of under-floor voids is particularly important in data centres, control rooms, and office environments where critical systems could be compromised by fire or smoke damage. Our installations are fitted to manufacturers tested detail for compliance with building regulations and are documented within the completion report.
Key Features
Specialised Floor Void Systems
Barrier systems specifically designed for raised floor applications.
Access Maintenance
Barrier designs that maintain necessary access for floor panel removal and service maintenance.
Service Integration
Tested solutions to accommodate typical service installations in floor voids.
Critical Infrastructure Protection
Focused protection for high-value infrastructure in data centres and control rooms.
Benefits
- Protect critical infrastructure from fire and smoke damage
- Maintain effective compartmentation throughout the building
- Comply with building regulations for concealed space protection
- Reduce business interruption risk from fire events
- Provide documented evidence of regulatory compliance

Frequently Asked Questions
Related Services
Firestopping to New Build Service Penetrations
In any newly built public, commercial, or shared residential building, it is the joint legal responsibility, under the Building Regulations (Approved Document B) and the Regulatory Reform (Fire Safety) Order 2005, for the Architect, Main Contractor, and installing Subcontractor's to ensure that fire safety measures are properly designed and implemented. Fire protection must be built into the fabric and structure of the building wherever possible.
It is the Builder or Main Contractor's duty to provide installing contractors with the necessary access and sufficient time to correctly fit fire-rated systems which should align with the manufacturer's installation guidelines and where possible the tested detail. Where a direct match to this is not achievable, the Main Contractor may engage a Fire Consultant to complete a Technical Assessment or, if necessary, commission a new fire test.
With greater awareness of fire safety regulations, fire protection specialists are often involved earlier in the design process and this early engagement can promote better advice on practical issues such as correct aperture sizing, service spacing, and appropriate supports, all of which helping reduce costly and time-consuming changes later in the build.
Service installations inevitably penetrate fire-resisting walls, floors, and ceilings in all building types and if the gaps around services are not properly fire stopped with tested and approved systems, the fire strategy of the building can be compromised. Poorly sealed, incomplete or damaged openings will allow fire, heat, and toxic smoke to spread quickly, creating new fire breakouts and endangering escape routes and safe zones.
Our accredited firestopping specialists install a range of certified systems, including ablative batts, fire-rated mastics, intumescent collars, wraps, and bespoke solutions for more complex penetrations. All work is carried out strictly in line with the manufacturer's guidelines and wherever possible backed by test evidence. Effective firestopping is a fundamental part of a new building's passive fire protection, ensuring the compartmentation strategy performs as designed.
For Building Control sign-off and insurance coverage, the new build fire stopping must be completed and certified by an independently accredited contractor (such as those certified by FIRAS). At OBS we can provide full documentation and certification as evidence of compliance, giving assurance to the builder, client, and end user.
Key Features
Tested System Installation
Installation of firestopping systems that have been tested to relevant standards.
Service-Specific Solutions
Specialised systems for different service types including plastic pipes, cables, and ducts.
Comprehensive Documentation
Detailed records of all installations including system types, locations, and fire ratings.
Coordination with Other Trades
Effective coordination with mechanical and electrical contractors to ensure proper installation.
Benefits
- Maintain the integrity of fire compartmentation
- Prevent the spread of fire and smoke through service penetrations
- Comply with building regulations and fire safety standards
- Provide documented evidence of proper installation
- Ensure the effectiveness of the overall fire protection strategy

Frequently Asked Questions
Related Services
Firestopping Repairs to Existing Damaged Penetrations
Firestopping repairs to existing penetrations involve the assessment and restoration of firestopping systems that have been compromised, typically due to a lack of maintenance, aged deterioration or damage caused by unauthorised or incomplete modifications. Where these common issues arise, it is essential that the integrity of the fire compartmentation is restored and regularly maintained.
Left unaddressed, ineffective firestopping increases the risk of injury, property damage, and rapid fire spread, making essential repairs critical to maintaining compartmentation and the building's overall passive fire protection strategy.
Manufacturers' terms of supply state that all firestopping installations should be inspected regularly, and at intervals not exceeding 12 months. Regular inspections allow the person responsible for building safety to identify and address any issues efficiently and maintain ongoing compliance.
Our certified specialists can conduct thorough inspections to identify damaged or inadequate firestopping, assess the extent of remedial work required, and implement appropriate repair solutions. We work with a range of tested and approved repair systems suitable for different types of penetrations.
Firestopping repairs are particularly important in older buildings, where original installations may have deteriorated or been compromised by subsequent works. Our repair services help ensure that these buildings maintain compliance with current fire safety standards and continue to provide effective protection against the spread of fire and smoke.
Key Features
Comprehensive Assessment
Thorough inspection to identify all damaged or inadequate firestopping.
Appropriate Repair Solutions
Selection of appropriate systems based on specific penetration and existing manufacturer system types
Minimal Disruption
Repair methods designed to minimise disruption to building operations.
Compliance Upgrades
Where necessary replacement or upgrade of existing firestopping to meet current regulation requirements
Benefits
- Restore the integrity of fire compartmentation
- Address fire safety issues identified in risk assessments or inspections
- Ensure compliance with current building regulations and fire safety standards
- Provide documented evidence of remedial work
- Maintain the effectiveness of the overall fire protection strategy

Frequently Asked Questions
Related Services
Fire Rated Linear Gap Mastic Sealing
Fire Rated Linear Gap Mastic Sealing involves the application of specialised fire-resistant and intumescent sealants to linear gaps and joints in fire compartment walls and floors. These gaps, which may occur at construction movement joints, between different materials, or around the perimeter of fire barriers, can compromise compartmentation if not properly sealed with the appropriate product.
Our certified applicators install a range of fire-rated and intumescent mastic sealants, including graphite, acrylic and silicone products, selected based on the specific requirements of each application. These sealants are designed to maintain the fire resistance of the seal while accommodating any movement that may occur at the joint.
Proper application of linear gaps is essential for maintaining the integrity of fire compartmentation and preventing the passage of fire and smoke between compartments. Our installations are fully documented and certified to provide evidence of compliance with building regulations and fire safety standards.
Key Features
Movement-Capable Sealants
Selection of sealants that can accommodate building movement while maintaining fire resistance.
Application-Specific Products
Use of appropriate sealant types for different applications and environmental conditions.
Precise Application
Careful preparation and application to ensure effective sealing and neat appearance.
Comprehensive Documentation
Detailed records of all installations including sealant types, locations, and fire ratings.
Benefits
- Maintain the integrity of fire compartmentation
- Prevent the spread of fire and smoke through linear gaps
- Accommodate building movement without compromising fire protection
- Comply with building regulations and fire safety standards
- Provide documented evidence of proper installation

Frequently Asked Questions
Related Services
Fire Protection Collars & Intumescent Wraps
Fire Protection Collars and Intumescent Wraps are specialised closing devices designed to seal around plastic pipes and other combustible penetrations during a fire. When exposed to heat, the intumescent material in these devices expands rapidly to crush and seal the penetration, preventing the passage of fire and smoke between compartments.
Our certified installers fit a range of collar and wrap systems, selected and fitted based on the specific combustible material, diameter, and fire resistance requirements. These systems are installed in accordance with manufacturer's instructions and tested evidence to ensure they provide the required performance.
Plastic pipes present a particular challenge in fire protection as they soften and melt during a fire, creating openings that allow fire and smoke to spread. Fire protection collars and wraps address this challenge by closing these openings and maintaining the integrity of fire compartmentation.
These systems are particularly important in buildings with extensive plastic plumbing, such as residential apartments, hotels, and healthcare facilities. Our installations ensure that these buildings maintain effective compartmentation and comply with fire safety regulations.
Key Features
Rapid Expansion
Intumescent materials that expand quickly, and up to 50 times their inert size, when exposed to heat to seal openings left by melted combustible services.
Pipe-Specific Solutions
Collars and wraps designed for different pipe materials and diameters.
Retrofit Options
Systems that can be installed around existing pipes without disconnection.
Tested Performance
Products tested to relevant standards to ensure effective fire stopping.
Benefits
- Prevent the spread of fire and smoke through plastic pipe penetrations
- Maintain the integrity of fire compartmentation
- Comply with building regulations and fire safety standards
- Provide documented evidence of proper installation
- Address a significant vulnerability in many building types

Frequently Asked Questions
Related Services
Ablative Batts Installation
Ablative Batts are semi-rigid stone wool panels factory-coated with an ablative sealant and tested in various applications where services penetrate fire compartment walls, floors, and ceilings. In typical construction, service apertures are pre-formed into cavity partition walls to allow appropriately spaced and supported services to pass through the building. These apertures must always be slightly larger than the penetrating services to provide installation tolerances.
Where possible, openings should be uniform in shape and, if formed in flexible cavity partitions or shaft walls, should be properly metal-lined and boarded. The spaces and gaps around services within these apertures must be sealed with appropriately tested fire-rated products that provide a level of fire resistance equal to or greater than the supporting substrate.
A 50mm-thick single ablative batt can achieve up to 120 minutes of fire integrity when installed in line with the manufacturer's guidance and testing criteria. The preferred method of installing ablative batts is friction-fitting the material tightly within the aperture. Where friction-fitting is not feasible, a mechanically fixed pattress installation may be required, ensuring the batt is securely fixed back to the structure.
Ablative batts are highly effective for sealing large openings and accommodating multiple service penetrations within fire compartment walls and floors. Our certified installers cut and fit ablative batts precisely to the opening dimensions, sealing around penetrating services with compatible fire-rated sealants or tested closing devices.
Dry fitted batts are non-compliant and will not withstand the vigour's and pressure exerted in a fire situation so all cut or raw edges and joints are treated with additional ablative coatings to ensure a continuous fire barrier and maintain the compartmentation's integrity.
Ablative batt systems are particularly valuable in areas where multiple services converge or where future service modifications are anticipated, such as communications rooms, plant rooms, and service risers. Properly installed ablative batts can provide up to 240 minutes of fire resistance when fitted to a suitable substrate and can also deliver up to a 59 dB acoustic rating, supporting both fire and sound performance requirements.
Key Features
Flexible Service Integration
Systems that accommodate multiple services and future modifications.
Precise Fitting
Careful cut sections, adhered together, to ensure complete sealing of penetrating services through openings.
Robust Fire Resistance
High-performance systems providing up to 4 hours fire resistance.
Acoustic Benefits
Additional acoustic insulation properties up to 59dB with a single 180kg/m2 batt helping to reduce sound transmission.
Benefits
- Effectively seal large openings and multiple service penetrations
- Maintain the integrity of fire compartmentation
- Allow for future modifications to services without compromising protection
- Comply with building regulations and fire safety standards
- Provide additional acoustic benefits in many applications

Frequently Asked Questions
Related Services
Fire Rated Structural Compounds
Fire Rated Structural Compounds are specialised materials designed to seal large openings in fire compartment walls and floors, while also providing structural integrity and fire resistance. They are particularly valuable for complex service penetrations or irregular openings where other firestopping methods may be impractical.
Fire-rated compounds are typically installed horizontally and can form a structural floor around services in risers or service cupboards. The opening would need to be shuttered with a friction fitted Stonewool material such as RWA45. All joints should be mastic sealed to ensure the compound cannot seep through the shuttering.
The chemical properties of fire-rated compounds cause them to expand slightly as they cure, helping to ensure a tight, effective seal. This behaviour contrasts with traditional concrete, which shrinks as it cures and therefore is not a suitable substitute for firestopping applications.
Once fully cured, the compound is structurally sound enough to support the weight of a worker and their tools, but it is not recommended for point loading from access equipment or the storage of heavy materials. Openings larger than 1.21m² require manufacturer consultation and may need additional structural support.
Compounds are tested in rigid floor constructions at least 150mm thick and should be poured to a minimum cured depth of no less than 100mm. Our certified installers apply these compounds strictly in accordance with the manufacturer's instructions, ensuring correct mixing, application, and curing to achieve the specified fire resistance ratings.
The finished seal provides robust protection against the spread of fire and smoke while maintaining the compartment's structural integrity. Fire-rated compounds are suitable for a wide range of applications, including sealing around complex service penetrations, filling irregular openings, and creating bespoke firestopping solutions for unique site challenges. Our installations ensure effective fire protection and full compliance with relevant building regulations.
Key Features
Structural Integrity
Compounds that provide load-bearing capability while maintaining fire resistance.
Complex Penetration Solutions
Ability to seal irregular openings and complex service arrangements.
High Fire Resistance
Systems providing up to 4 hours fire resistance in appropriate applications.
Bespoke Applications
Customised solutions for unique firestopping challenges.
Benefits
- Effectively seal large and irregular openings
- Maintain structural integrity of fire compartment barriers
- Provide robust protection against fire and smoke spread
- Comply with building regulations and fire safety standards
- Address complex firestopping challenges with bespoke solutions

Frequently Asked Questions
Related Services
Fire Door Inspection, Remedial Repairs & Replacement
Fire door rectifications are often required following a Fire Risk Assessment or a Fire Door Inspection. Based on the findings provided, our experienced fitters are able to install new fire door sets or replace damaged parts of existing fire door assemblies to address non-compliances efficiently and restore effective compartmentation in line with Building Regulations.
Fire doors are a critical component of a building's passive fire protection strategy, helping to prevent the spread of fire and smoke between compartments when correctly installed and maintained. Our trained installers ensure that all elements, including door leaf's, frames, seals, glazing, and hardware, are fitted with precision to maintain the fire resistance rating of each door.
We work with a wide range of fire door types and ratings to suit specific building requirements. Proper installation is essential to fire door performance, as even small deviations can significantly impact their effectiveness. All rectification works are fully documented to demonstrate compliance with current Building Regulations and fire safety standards
Key Features
Complete Door Sets
Installation of complete door sets including frame, seals, and hardware.
Door Assemblies
Removal & repair or replacement of individual door assembly components
Range of Fire Ratings
Doors available with 30, 60, 90, and 120-minute fire resistance ratings.
Comprehensive Documentation
Detailed records of all installations including door specifications and certifications.
Benefits
- Ensure effective compartmentation between building areas
- Comply with building regulations and fire safety standards
- Provide documented evidence of proper installation
- Improve overall building safety for occupants
- Meet insurance requirements for fire protection

Frequently Asked Questions
Related Services
Ready to Secure Your Building?
Contact our team of experts today to discuss your fire protection and building service requirements. We'll provide a comprehensive solution tailored to your specific needs.