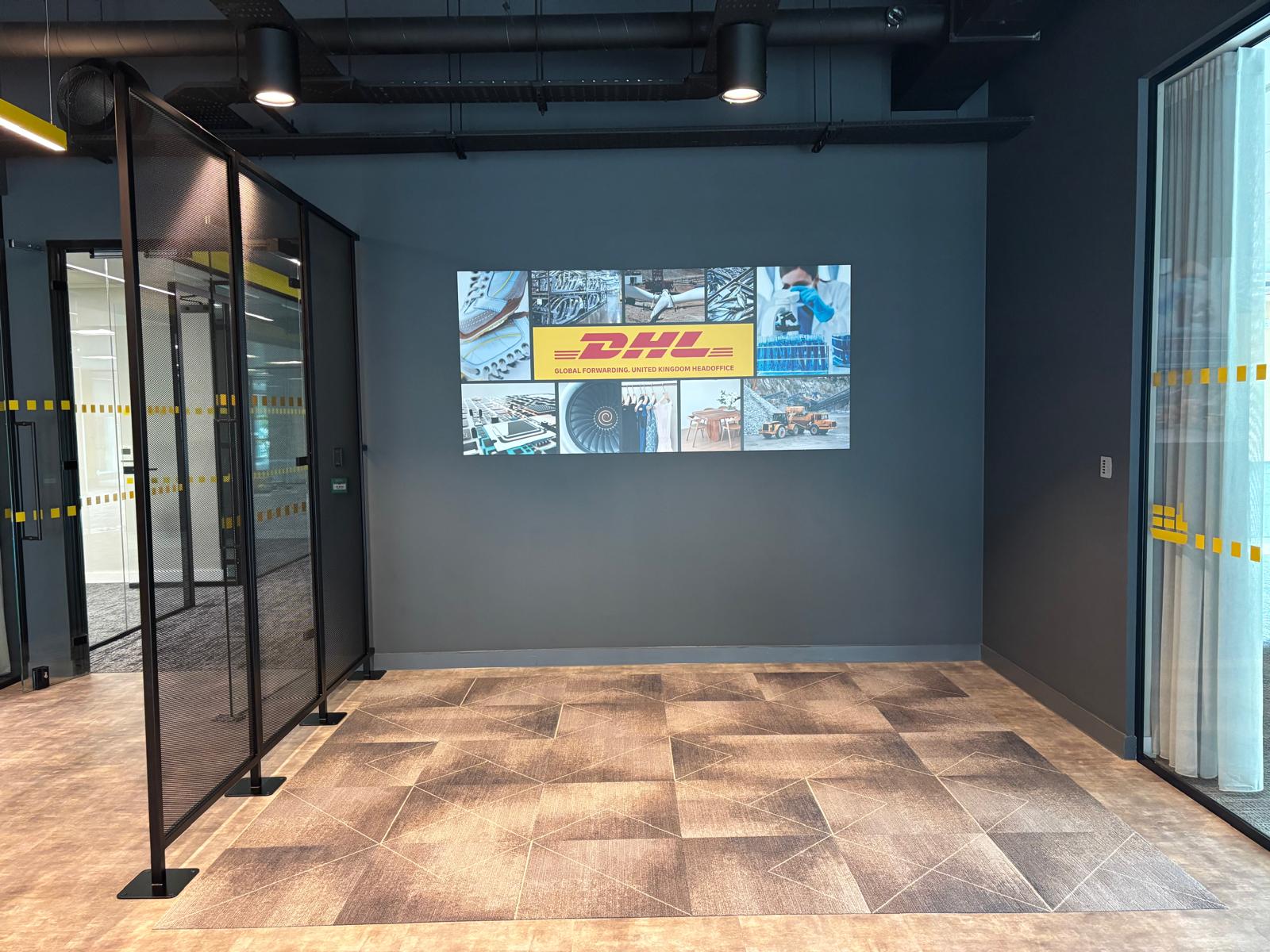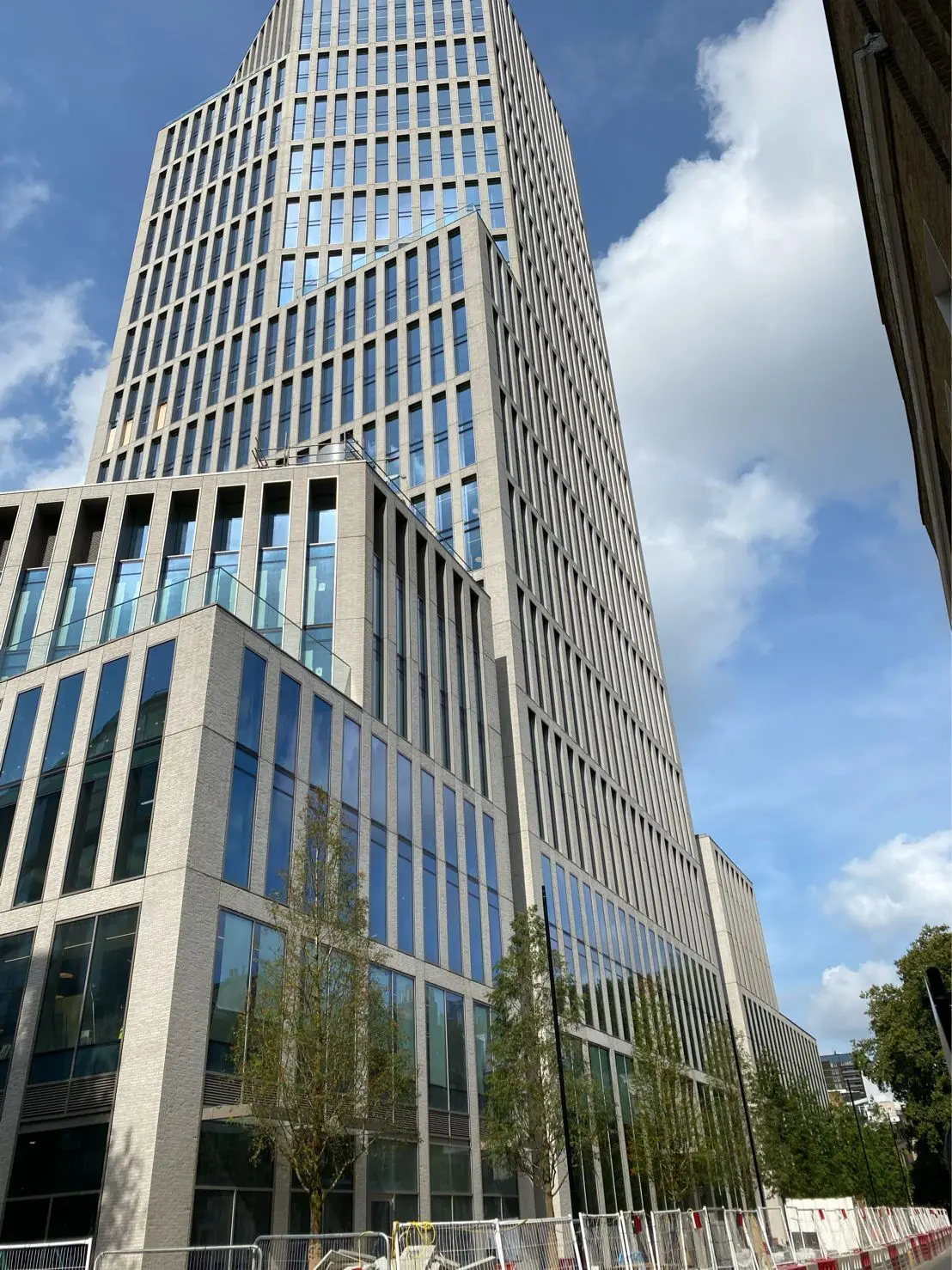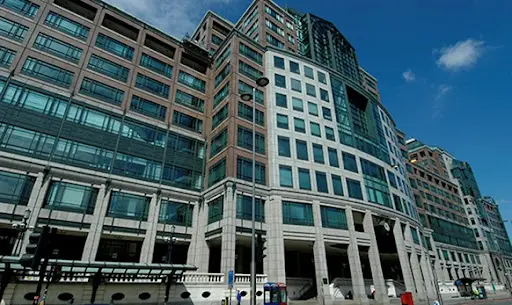Project Gallery
Explore our complete portfolio of fire protection and building services projects across London and the Home Counties.

Stansted Airport Services
Comprehensive fire protection systems for critical airport infrastructure

DHL
Fire protection condition inspection and remediation for logistics facility

Central St Giles
Comprehensive forensic condition survey and remediation of passive fire stopping

Hatfield Rise
Passive fire protection & fire stopping to 118 apartments across 6 levels

EasyJet – Hangar 89
Fire protection systems for aircraft maintenance facility

Easyjet – 800 Capability Green
Fire protection and compartmentation for corporate office space

Great Peter Street
Rectification and repair of service penetrations to meet current regulations

Jubilee Court - Kingsfield
Fire stopping & passive protection for 28 affordable apartments

Easyjet – 450 Capability Green
Inspection Summary and Proposed Remedial Plan

Hylo
Comprehensive fire protection for mixed-use high-rise development

155 Bishopsgate
Comprehensive fire protection inspection and remediation for prestigious London office building

Prince Regent Hotel
Fire protection upgrade for historic London hotel

Ippudo
Restoration of Water Damaged Fire Rated Plasterboard & Firestopping

Medivet Facility
Installation of Acoustic & Smoke Seals for laboratory spaces